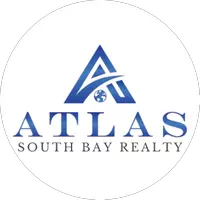26 HEMLOCK CIR Ocala, FL 34472
2 Beds
2 Baths
1,024 SqFt
UPDATED:
Key Details
Property Type Single Family Home
Sub Type Single Family Residence
Listing Status Active
Purchase Type For Sale
Square Footage 1,024 sqft
Price per Sqft $209
Subdivision Silver Spring Shores
MLS Listing ID OM691391
Bedrooms 2
Full Baths 2
HOA Y/N No
Year Built 1991
Annual Tax Amount $969
Lot Size 10,454 Sqft
Acres 0.24
Property Sub-Type Single Family Residence
Source Stellar MLS
Property Description
Tired of cookie-cutter homes? This remodeled A-frame is full of personality, smart upgrades, and room to grow — with no HOA and no water/sewer bill to keep monthly costs low.
Highlights Include:
• 2 Bedrooms / 2 Bathrooms — including a spacious upstairs suite with private full bath
• 1,024 Sq Ft of efficient living space with vaulted wood ceilings
• Updated kitchen with stainless steel appliances & breakfast bar
• Fenced yard with fruit trees, gardens, and room for pets or play
• Detached garage/flex space ideal for a workshop, gym, or storage
• Extended driveway with room for RV, trailer, or multiple vehicles
• Recent upgrades: Roof, HVAC, windows, appliances, doors, well pump, and fence
Note on Layout & Storage:
While this home does not have an attached garage or built-in closets, it features a versatile layout and creative storage potential. The detached structure adds functionality, and inside, there's space for wardrobes, under-bed storage, or custom shelving.
If you're searching for something clean, efficient, and full of character — this A-frame stands out. Located on a private lot in a great part of Silver Spring Shores. Easy to show and ready for new memories.
Location
State FL
County Marion
Community Silver Spring Shores
Area 34472 - Ocala
Zoning R-1 SINGLE
Interior
Interior Features Cathedral Ceiling(s), Ceiling Fans(s), Living Room/Dining Room Combo, PrimaryBedroom Upstairs, Solid Surface Counters, Solid Wood Cabinets, Thermostat, Window Treatments
Heating Central
Cooling Central Air
Flooring Laminate
Fireplace false
Appliance Convection Oven, Dishwasher, Refrigerator
Laundry Electric Dryer Hookup, Inside, Laundry Room, Washer Hookup
Exterior
Exterior Feature Awning(s), French Doors, Lighting, Private Mailbox, Rain Gutters, Sidewalk
Utilities Available BB/HS Internet Available, Cable Available, Electricity Available, Phone Available, Public, Sewer Connected
Roof Type Metal
Porch Rear Porch
Garage false
Private Pool No
Building
Lot Description City Limits, Landscaped, Paved
Story 2
Entry Level Two
Foundation Other
Lot Size Range 0 to less than 1/4
Sewer Private Sewer, Septic Tank
Water Well
Structure Type Stucco
New Construction false
Others
Pets Allowed Cats OK, Dogs OK, Yes
Senior Community No
Ownership Fee Simple
Acceptable Financing Cash, Conventional, FHA, VA Loan
Listing Terms Cash, Conventional, FHA, VA Loan
Special Listing Condition None
Virtual Tour https://nodalview.com/s/0TG9jqh2D8xf98uxlZy63Z






