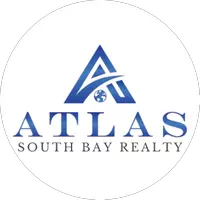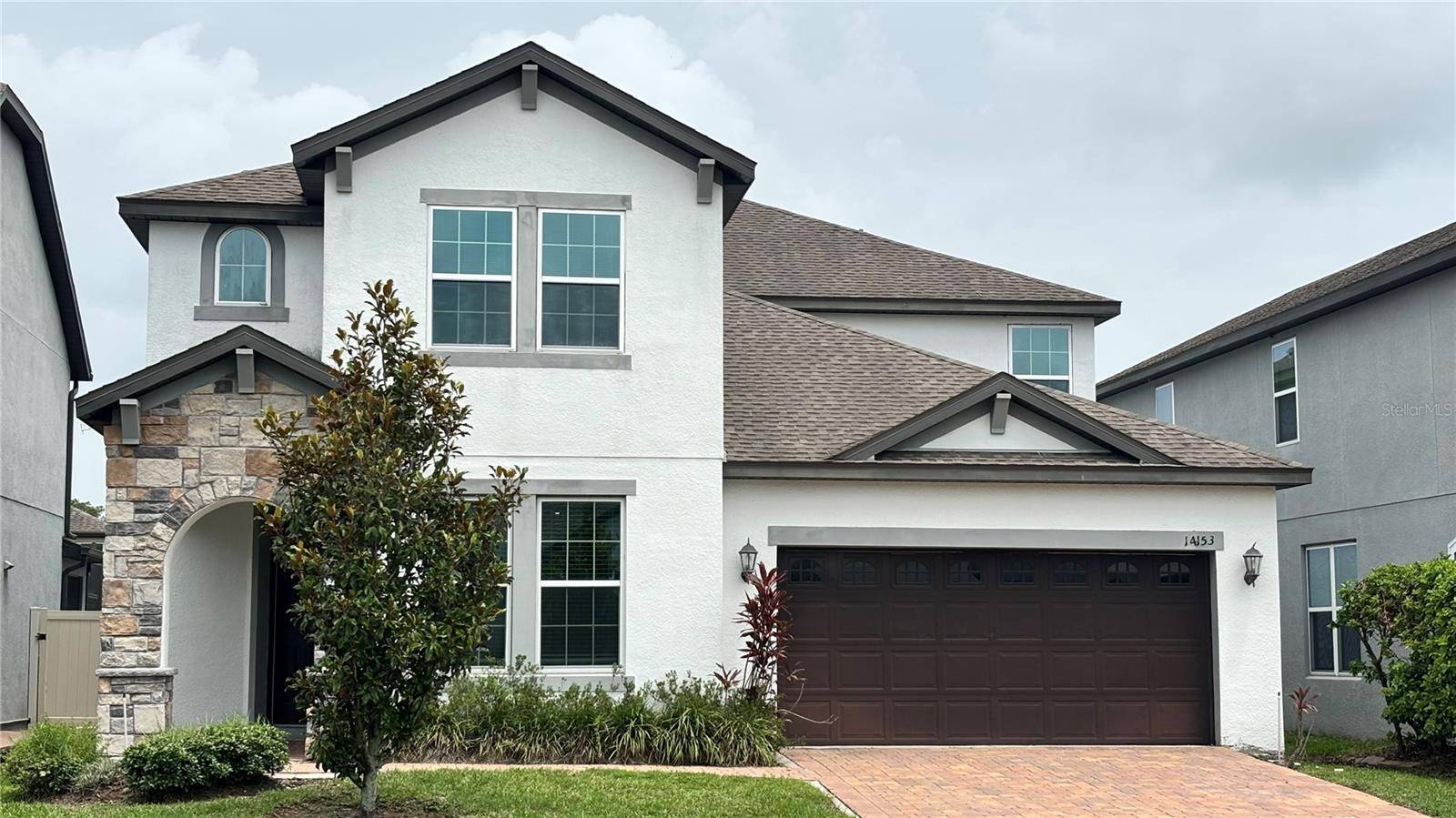14153 DOVE HOLLOW DR Orlando, FL 32824
6 Beds
5 Baths
3,664 SqFt
UPDATED:
Key Details
Property Type Single Family Home
Sub Type Single Family Residence
Listing Status Active
Purchase Type For Rent
Square Footage 3,664 sqft
Subdivision Lake Preserve Ph 2
MLS Listing ID O6316862
Bedrooms 6
Full Baths 4
Half Baths 1
HOA Y/N No
Year Built 2017
Lot Size 6,534 Sqft
Acres 0.15
Property Sub-Type Single Family Residence
Source Stellar MLS
Property Description
Key Features:
Brand new bedroom flooring
2.5-car garage
Lawn care and A/C filters are included in the rent
Energy-efficient construction for lower utility bills
Gourmet Chef's Kitchen:
Bright and spacious with 42" cabinets
Granite countertops and large center island
Walk-in pantry
Stainless steel appliances, including:
French door refrigerator with bottom freezer
Double wall oven
Over-the-range microwave
Living Spaces:
Open-concept kitchen, dining, and family room layout
Formal living and dining rooms – ideal for entertaining
Private office perfect for working from home
Owner's Suite:
Expansive walk-in closet
Spa-like bath with separate shower and soothing soaking tub
Additional Highlights:
Walk-in closets throughout for abundant storage
Private lanai overlooking serene outdoor space
Access to the clubhouse, lake, park, and playground
Prime Location: Just 1.6 miles to Lake Nona Medical City, VA Hospital, and more. Close to Orlando International Airport, Sam's Club, and Walmart. Easy access to shopping, dining, and major highways
Don't miss this incredible opportunity, schedule a showing today!
We show properties 7 days a week!
Note: A $75 administrative fee is due at move-in.Available for immediate move-in!
Location
State FL
County Orange
Community Lake Preserve Ph 2
Area 32824 - Orlando/Taft / Meadow Woods
Interior
Interior Features Eat-in Kitchen, Primary Bedroom Main Floor, Solid Wood Cabinets, Walk-In Closet(s), Window Treatments
Heating Central
Cooling Central Air
Flooring Carpet, Ceramic Tile
Furnishings Unfurnished
Appliance Dishwasher, Disposal, Dryer, Microwave, Range, Refrigerator, Washer
Laundry Laundry Room
Exterior
Garage Spaces 2.0
Community Features Playground
Amenities Available Clubhouse, Pool
Attached Garage true
Garage true
Private Pool No
Building
Story 2
Entry Level Two
New Construction false
Schools
Elementary Schools Stonewyck Elementary
Middle Schools South Creek Middle
High Schools Cypress Lake High School
Others
Pets Allowed Yes
Senior Community No
Pet Size Small (16-35 Lbs.)
Membership Fee Required None
Virtual Tour https://www.propertypanorama.com/instaview/stellar/O6316862






