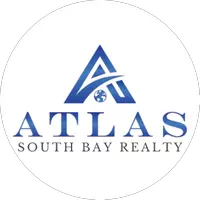2118 AIBONITO CIR Clermont, FL 34711
5 Beds
4 Baths
3,304 SqFt
OPEN HOUSE
Sat Aug 02, 12:00am - 3:00pm
UPDATED:
Key Details
Property Type Single Family Home
Sub Type Single Family Residence
Listing Status Active
Purchase Type For Sale
Square Footage 3,304 sqft
Price per Sqft $226
Subdivision Bella Terra
MLS Listing ID G5099959
Bedrooms 5
Full Baths 4
Construction Status Completed
HOA Fees $945/ann
HOA Y/N Yes
Annual Recurring Fee 945.0
Year Built 2024
Annual Tax Amount $768
Lot Size 10,454 Sqft
Acres 0.24
Property Sub-Type Single Family Residence
Source Stellar MLS
Property Description
As you step inside, you'll be greeted by soaring ceilings and an airy, open-concept layout adorned with wide-plank luxury vinyl flooring throughout the main level and Engineered Hardwood Floors in second-floor common areas. The striking designer kitchen stands as the centerpiece, boasting:
- Elegant white shaker cabinetry
- Pristine quartz countertops
- Bold backsplash
- An oversized island with a waterfall-edge seating area
- A complete stainless steel appliance package with double ovens
- A statement coffee/wine bar featuring open shelving and herringbone tile
The walk-in pantry is a masterpiece in itself, featuring floating wood shelves, sleek black lower cabinets, and exquisite designer tile. A custom electric fireplace feature wall anchors the great room, adding warmth and contemporary sophistication.
Upstairs, a spacious loft lounge offers versatility for work, play, or entertainment. The private primary suite is a sanctuary of comfort, featuring a spa-inspired en suite bath and 2 expansive walk-in closet. Generously sized secondary bedrooms are enhanced with custom closet systems throughout.
Outdoor living is equally impressive, featuring:
- An oversized covered patio, pre-wired for a full outdoor kitchen
- White vinyl privacy fencing
- A custom fire pit for enchanting evenings
- Raised garden beds, ideal for cultivating organic herbs or florals
- A peaceful setting with no rear neighbors, offering only lush greenery and open skies
?? Discover Unmatched Convenience:
- Minutes from Downtown Clermont's Waterfront District, offering lakeside dining, local breweries, and weekend markets
- Just 20 minutes to Downtown Winter Garden
- Only 30 minutes to Disney, Downtown Orlando, and Orlando International Airport
- Convenient access to US-27, SR-50, and Florida's Turnpike
- Zoned for top-rated schools and in close proximity to Lake Louisa State Park, healthcare facilities, and major retail hubs
This is more than just a home—it's a lifestyle. Every detail has been thoughtfully curated to deliver modern luxury, privacy, and everyday functionality. If you're searching for a home that exceeds new construction, with every upgrade already in place, 2118 Aibonito Circle is your perfect match.
Location
State FL
County Lake
Community Bella Terra
Area 34711 - Clermont
Interior
Interior Features Built-in Features, Cathedral Ceiling(s), Ceiling Fans(s), Dry Bar, Eat-in Kitchen, High Ceilings, Kitchen/Family Room Combo, Open Floorplan, Split Bedroom, Stone Counters, Walk-In Closet(s)
Heating Central
Cooling Central Air
Flooring Carpet, Ceramic Tile, Hardwood
Fireplaces Type Decorative, Electric, Living Room
Fireplace true
Appliance Built-In Oven, Cooktop
Laundry Inside, Upper Level
Exterior
Exterior Feature Garden, Sidewalk, Sliding Doors
Garage Spaces 3.0
Fence Vinyl
Community Features Street Lights
Utilities Available BB/HS Internet Available, Cable Available, Electricity Connected, Fire Hydrant, Public, Underground Utilities
View City, Garden, Water
Roof Type Shingle
Porch Covered, Front Porch, Rear Porch, Wrap Around
Attached Garage true
Garage true
Private Pool No
Building
Lot Description City Limits, Landscaped, Near Golf Course, Private, Sidewalk, Paved
Entry Level Two
Foundation Slab
Lot Size Range 0 to less than 1/4
Builder Name Ryan
Sewer Public Sewer
Water Public
Structure Type Block,HardiPlank Type
New Construction false
Construction Status Completed
Schools
Elementary Schools Lost Lake Elem
Middle Schools Windy Hill Middle
High Schools East Ridge High
Others
Pets Allowed Cats OK, Dogs OK
Senior Community No
Ownership Fee Simple
Monthly Total Fees $78
Acceptable Financing Cash, Conventional, VA Loan
Membership Fee Required Required
Listing Terms Cash, Conventional, VA Loan
Special Listing Condition None
Virtual Tour https://www.propertypanorama.com/instaview/stellar/G5099959






