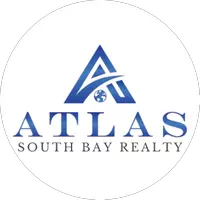4745 HIGHLANDS PLACE CIR Lakeland, FL 33813
4 Beds
3 Baths
3,649 SqFt
UPDATED:
Key Details
Property Type Single Family Home
Sub Type Single Family Residence
Listing Status Active
Purchase Type For Rent
Square Footage 3,649 sqft
Subdivision One Highlands Place
MLS Listing ID L4954703
Bedrooms 4
Full Baths 2
Half Baths 1
HOA Y/N No
Year Built 1987
Lot Size 0.530 Acres
Acres 0.53
Lot Dimensions Irregular
Property Sub-Type Single Family Residence
Source Stellar MLS
Property Description
The open-concept kitchen features a center island, stainless steel appliances, and ample cabinet space, making it perfect for both entertaining and everyday living. Just off the kitchen, you'll find a formal dining room and a separate living room with elegant finishes. An expansive flex room offers views of the pool and backyard and comes complete with a pool table, providing a perfect space for recreation or relaxation.
The large primary suite includes a spa-like ensuite bathroom with dual sink vanity, walk-in closet, and a luxurious step-in shower with dual shower heads. Additional features include a spacious laundry room with front-loading washer and dryer, an oversized two-car garage with built-in workshop space, and a zoned air conditioning system for optimal comfort and energy efficiency. The fully fenced backyard includes a second-story wood deck that overlooks a peaceful lake view, offering an ideal spot to relax and enjoy the outdoors.
Enjoy Florida living year-round with your own private pool, a covered patio area, and a well-maintained yard—lawn care and pool service are included in the rent. Located in the desirable George Jenkins High School district, this home also offers easy access to shopping, dining, and major roadways.
Available for occupancy starting August 15, 2025. Contact us today to schedule a private showing or learn more about this exceptional rental opportunity.
Location
State FL
County Polk
Community One Highlands Place
Area 33813 - Lakeland
Rooms
Other Rooms Breakfast Room Separate, Formal Dining Room Separate, Formal Living Room Separate, Great Room
Interior
Interior Features Built-in Features, Cathedral Ceiling(s), Ceiling Fans(s), Living Room/Dining Room Combo, PrimaryBedroom Upstairs, Solid Surface Counters, Thermostat, Walk-In Closet(s), Window Treatments
Heating Central, Electric
Cooling Central Air
Flooring Carpet, Ceramic Tile, Wood
Furnishings Unfurnished
Fireplace false
Appliance Dishwasher, Disposal, Dryer, Range, Refrigerator, Washer
Laundry Laundry Chute, Laundry Room
Exterior
Parking Features Oversized, Workshop in Garage
Garage Spaces 2.0
Fence Full
Pool In Ground, Screen Enclosure
View Y/N Yes
View Garden, Water
Porch Front Porch, Rear Porch, Screened
Attached Garage true
Garage true
Private Pool Yes
Building
Lot Description City Limits
Entry Level Two
Sewer Public Sewer
Water Public
New Construction false
Schools
Elementary Schools Carlton Palmore Elem
Middle Schools Lakeland Highlands Middl
High Schools Lakeland Senior High
Others
Pets Allowed Cats OK, Dogs OK
Senior Community No
Pet Size Small (16-35 Lbs.)
Membership Fee Required None
Num of Pet 1
Virtual Tour https://www.propertypanorama.com/instaview/stellar/L4954703






