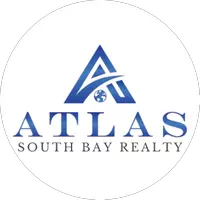1730 LADY PALM CT Trinity, FL 34655
5 Beds
3 Baths
2,458 SqFt
UPDATED:
Key Details
Property Type Single Family Home
Sub Type Single Family Residence
Listing Status Active
Purchase Type For Sale
Square Footage 2,458 sqft
Price per Sqft $268
Subdivision Fox Wood Ph 05
MLS Listing ID W7876731
Bedrooms 5
Full Baths 3
HOA Fees $325/qua
HOA Y/N Yes
Annual Recurring Fee 1668.0
Year Built 2002
Annual Tax Amount $8,964
Lot Size 10,454 Sqft
Acres 0.24
Property Sub-Type Single Family Residence
Source Stellar MLS
Property Description
Spa does not have heater-will not be replaced
Location
State FL
County Pasco
Community Fox Wood Ph 05
Area 34655 - New Port Richey/Seven Springs/Trinity
Zoning MPUD
Interior
Interior Features Cathedral Ceiling(s), Ceiling Fans(s), Open Floorplan, Solid Surface Counters, Solid Wood Cabinets, Vaulted Ceiling(s)
Heating Central
Cooling Central Air
Flooring Carpet, Ceramic Tile, Vinyl
Fireplace false
Appliance Dishwasher, Dryer, Refrigerator, Washer
Laundry Inside
Exterior
Exterior Feature Sidewalk
Garage Spaces 3.0
Pool In Ground, Lighting, Screen Enclosure
Community Features Gated Community - No Guard, Sidewalks
Utilities Available Cable Available, Electricity Connected, Natural Gas Available, Phone Available, Water Available
Roof Type Shingle
Porch Covered, Front Porch, Rear Porch
Attached Garage true
Garage true
Private Pool Yes
Building
Lot Description Corner Lot, Cul-De-Sac
Story 1
Entry Level One
Foundation Slab
Lot Size Range 0 to less than 1/4
Sewer Public Sewer
Water Public
Structure Type Stucco
New Construction false
Schools
Elementary Schools Trinity Elementary-Po
Middle Schools Seven Springs Middle-Po
High Schools J.W. Mitchell High-Po
Others
Pets Allowed Cats OK, Dogs OK
Senior Community No
Ownership Fee Simple
Monthly Total Fees $139
Membership Fee Required Required
Num of Pet 10+
Special Listing Condition None
Virtual Tour https://www.propertypanorama.com/instaview/stellar/W7876731






