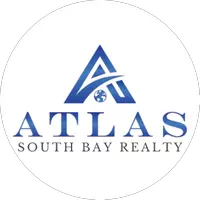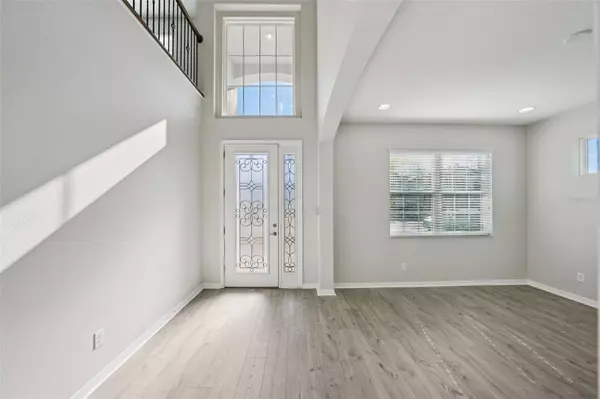
11110 SUNDRIFT DR Tampa, FL 33647
5 Beds
4 Baths
3,559 SqFt
Open House
Sun Nov 30, 12:00pm - 2:00pm
UPDATED:
Key Details
Property Type Single Family Home
Sub Type Single Family Residence
Listing Status Active
Purchase Type For Sale
Square Footage 3,559 sqft
Price per Sqft $182
Subdivision K-Bar Ranch Prcl I
MLS Listing ID TB8435074
Bedrooms 5
Full Baths 4
HOA Fees $319/ann
HOA Y/N Yes
Annual Recurring Fee 319.34
Year Built 2022
Annual Tax Amount $12,332
Lot Size 6,534 Sqft
Acres 0.15
Lot Dimensions 54.58x122.57
Property Sub-Type Single Family Residence
Source Stellar MLS
Property Description
The main level features seamless open concept living and dining, complemented by a dedicated Formal Dining Room. Elegant LVP flooring in all main living areas, the expansive second-floor loft (with a tray ceiling), and the luxurious Primary Suite. Practicality is key, with one bedroom and a full bath conveniently located on the main floor.
The fabulous kitchen is equipped with stunning Quartz countertops, rich espresso wood cabinetry with crown molding, and a specialized Butler's Pantry. High-end appliance upgrades include a French door refrigerator and an electric cooktop with a hood vent. The charming dinette area, perfect for casual dining, features an upgraded chandelier and opens to peaceful pond views. The large Laundry Room is equipped with built-in cabinetry, a utility sink, and the included washer and dryer.
The upper level is highlighted by an oversized primary suite offering a grand tray ceiling and access to a private balcony overlooking the water. The spa-inspired en suite bath provides a sanctuary with a large walk-in shower featuring decorative tile accents, a relaxing garden tub, and a dual-sink vanity area, all serviced by an oversized walk-in closet.
An additional bedroom has an en suite bathroom, and two additional bedrooms have large walk-in closets.
Outside, the property boasts excellent curb appeal with a pavered driveway and freshly completed landscaping. The extended 3-car garage provides ample storage and features attractive epoxy-coated floors. Outdoor entertaining is effortless with an extended covered lanai that transitions smoothly to a large backyard backing up to the pond. Residents enjoy access to K-Bar Ranch's exceptional amenities, including a zero-entry pool, cabanas, a clubhouse, playgrounds, and tennis facilities. This home offers unparalleled style, space, and a true Florida resort lifestyle.
Location
State FL
County Hillsborough
Community K-Bar Ranch Prcl I
Area 33647 - Tampa / Tampa Palms
Zoning PD-A
Rooms
Other Rooms Formal Dining Room Separate, Loft
Interior
Interior Features Ceiling Fans(s), Eat-in Kitchen, High Ceilings, Kitchen/Family Room Combo, Open Floorplan, PrimaryBedroom Upstairs, Solid Wood Cabinets, Stone Counters, Tray Ceiling(s), Walk-In Closet(s)
Heating Central, Electric
Cooling Central Air
Flooring Carpet, Ceramic Tile, Luxury Vinyl
Fireplace false
Appliance Dishwasher, Electric Water Heater, Microwave, Range, Refrigerator
Laundry Laundry Room
Exterior
Exterior Feature Lighting, Sidewalk, Sliding Doors
Garage Spaces 3.0
Community Features Clubhouse, Deed Restrictions, Fitness Center, Gated Community - No Guard, Playground, Pool, Sidewalks, Tennis Court(s)
Utilities Available Cable Available, Electricity Connected, Sewer Connected, Water Connected
Amenities Available Clubhouse, Fitness Center, Gated, Playground, Pool, Tennis Court(s)
Roof Type Shingle
Porch Covered, Rear Porch
Attached Garage true
Garage true
Private Pool No
Building
Story 2
Entry Level Two
Foundation Slab
Lot Size Range 0 to less than 1/4
Sewer Public Sewer
Water Public
Structure Type Metal Frame,Stucco,Frame
New Construction false
Schools
Elementary Schools Pride-Hb
Middle Schools Benito-Hb
High Schools Wharton-Hb
Others
Pets Allowed Number Limit
HOA Fee Include Pool,Recreational Facilities,Security
Senior Community No
Ownership Fee Simple
Monthly Total Fees $26
Acceptable Financing Cash, Conventional, FHA, VA Loan
Membership Fee Required Required
Listing Terms Cash, Conventional, FHA, VA Loan
Num of Pet 3
Special Listing Condition None
Virtual Tour https://www.zillow.com/view-imx/4ba6364e-938d-4eed-9626-804d0c2808f3?wl=true&setAttribution=mls&initialViewType=pano







